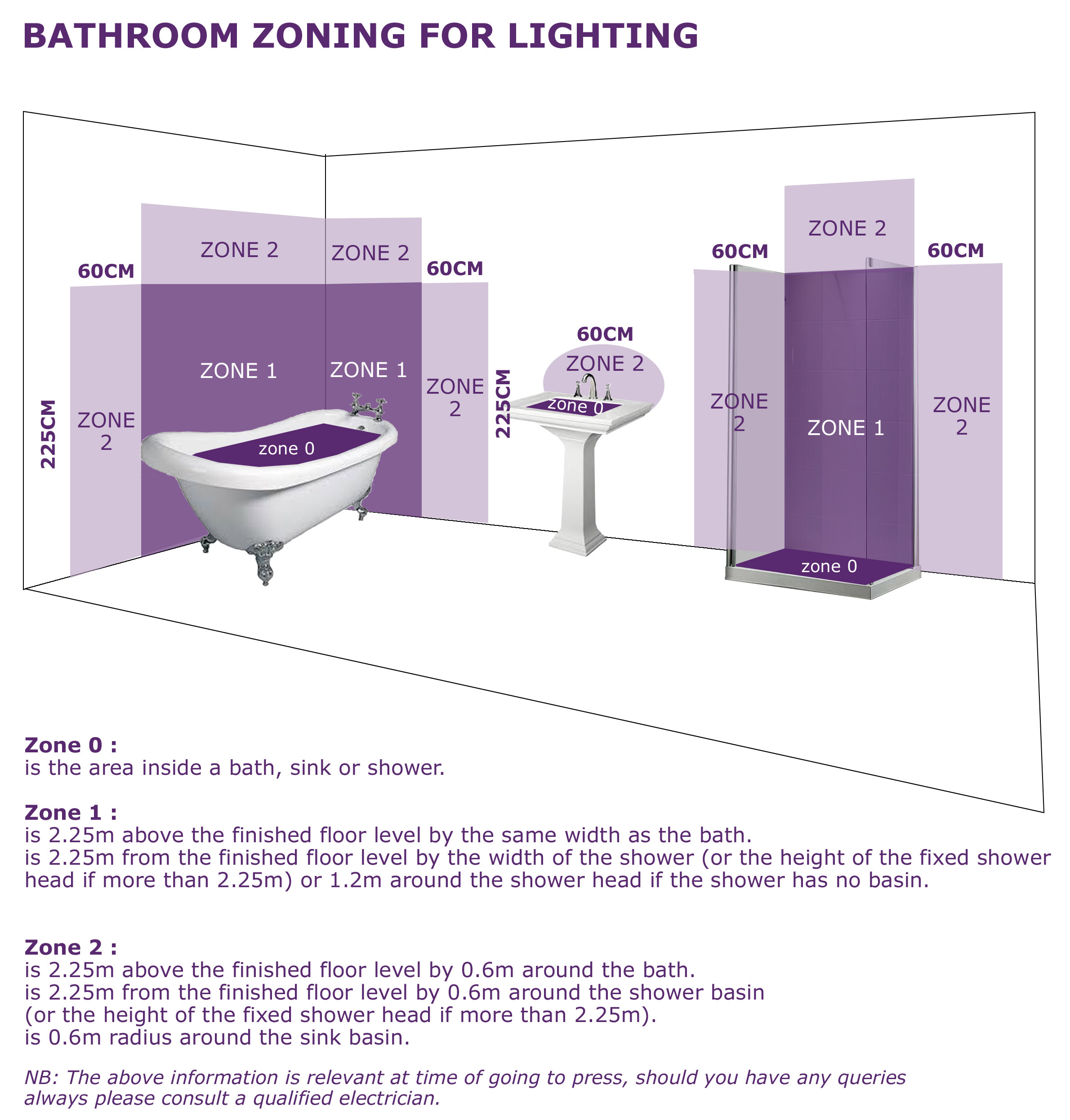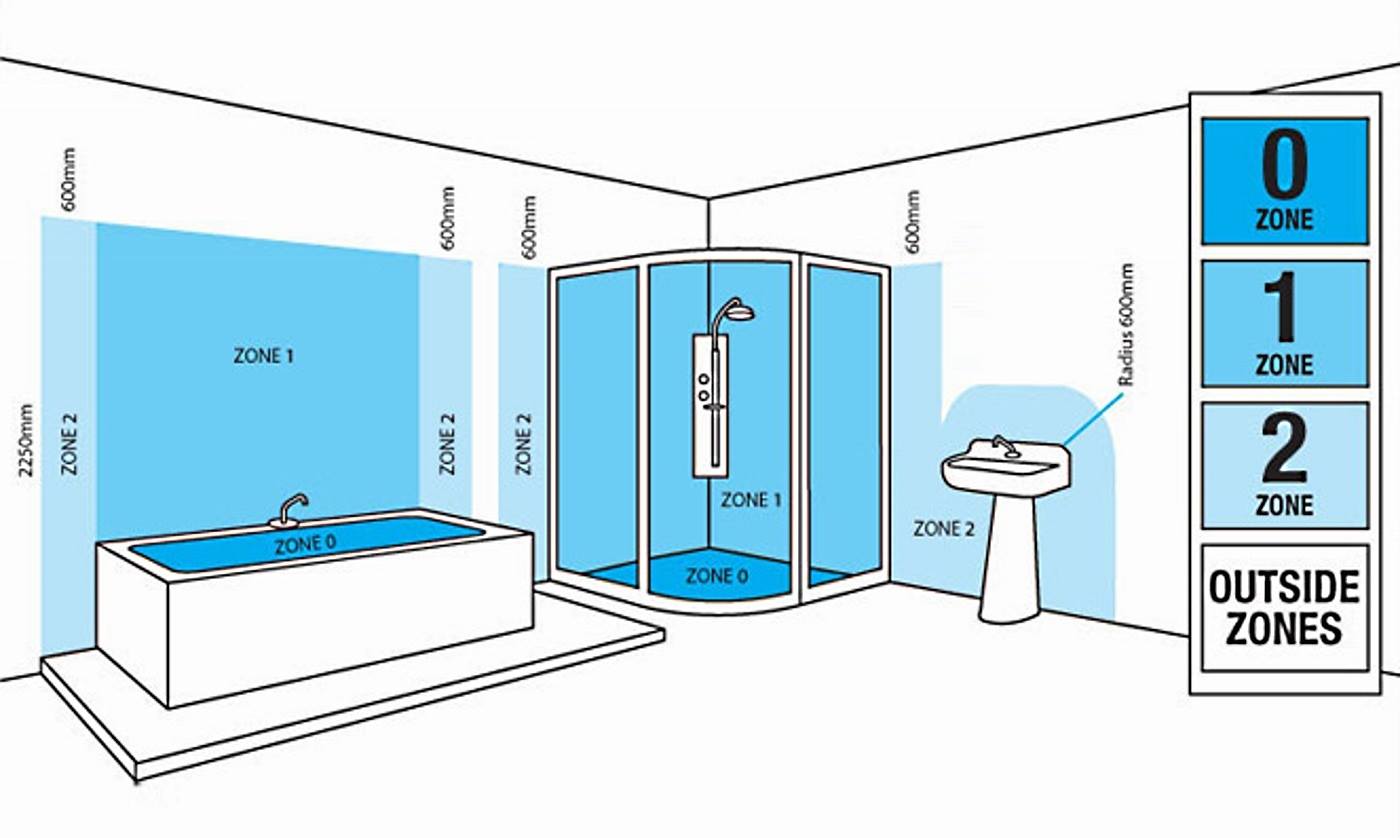Bathroom light switch regulations play a crucial role in ensuring safety and compliance within residential and commercial buildings. These regulations are put in place to mitigate potential hazards and ensure that electrical installations meet specific standards. In most jurisdictions, there are strict guidelines regarding the location, type, and installation of light switches in bathrooms. One common regulation is the requirement for bathroom light switches to be positioned outside the immediate wet zone, typically at least three feet away from the bathtub or shower area. This is to prevent the risk of electric shock in wet environments, as water and electricity can be a deadly combination. Additionally, regulations often dictate the type of switch that must be used in bathrooms. For instance, in areas where water splashing is likely, such as near sinks or showers, switches with proper insulation and protection against moisture ingress are required to ensure safety.
Furthermore, bathroom light switch regulations extend accessibility and usability standards to accommodate individuals with disabilities. In many countries, including the United States, the Americans with Disabilities Act (ADA) sets guidelines for accessible design in various spaces, including bathrooms. These regulations mandate that light switches in accessible bathrooms must be mounted at a specific height and reachable from a wheelchair or other mobility aids. Moreover, tactile signage or indicators may be required to assist individuals with visual impairments in locating and operating the light switches independently. By adhering to these regulations, building owners and designers ensure that bathrooms are inclusive and accessible to people of all abilities, promoting equality and safety in public and private facilities.

Moreover, building codes and regulations often mandate the use of specific types of light switches in bathrooms to enhance energy efficiency and reduce environmental impact. For instance, in many regions, there is a requirement to install motion-sensing switches or timers in bathrooms to automatically turn off lights when the space is unoccupied, thus conserving energy. Additionally, regulations may encourage the use of energy-efficient lighting fixtures, such as LED bulbs, which consume less electricity and have a longer lifespan compared to traditional incandescent or fluorescent lights. By incorporating these energy-saving measures into bathroom designs, building owners can not only comply with regulations but also contribute to sustainability efforts and reduce utility costs over time.
In addition to safety and accessibility considerations, bathroom light switch regulations also address aesthetic and functional aspects of design. Design standards may specify the type of switch plate materials, colors, and finishes that are acceptable for use in bathrooms to ensure consistency and visual appeal within a space. Furthermore, regulations may outline requirements for the placement of switches in relation to other fixtures and elements in the bathroom, such as mirrors, countertops, and doorways, to optimize usability and convenience for occupants. Compliance with these regulations ensures that bathroom designs are both aesthetically pleasing and functional, enhancing the overall user experience.

It’s important to note that bathroom light switch regulations may vary depending on the jurisdiction and the specific building codes adopted in a particular region. Building owners, architects, and contractors must familiarize themselves with local regulations and stay updated on any changes or updates to ensure compliance during the design and construction phases of a project. Failure to adhere to these regulations can result in costly fines, delays in project completion, and, most importantly, compromised safety for building occupants. Therefore, it is imperative to prioritize compliance with bathroom light switch regulations to create safe, accessible, and energy-efficient spaces that meet the needs of users while also adhering to legal requirements.
Bathroom light switch regulations encompass a wide range of safety, accessibility, energy efficiency, and design considerations aimed at ensuring compliance with building codes and standards. These regulations dictate the location, type, accessibility, and aesthetic aspects of light switches in bathrooms to promote safety, inclusivity, sustainability, and functionality in residential and commercial buildings. By adhering to these regulations, stakeholders in the construction industry can create safe, accessible, and visually appealing bathroom spaces that meet the needs of diverse users while also contributing to energy conservation and environmental sustainability efforts.

Bathroom Pull Cord Switches – Required or Not?
Bathroom Lighting Rules and Regs – Lamps and Lights offers some help
Bathroom Lighting Regulations
Learn Rules For Bathroom Design and Code Fix.com
Bathroom wiring regulations – Electrical Engineering Centre
Australian Bathroom Lighting Requirements, ZONES And IP Ratingsu003c/a
Bathroom Zones BS7671 Wiring Regulations
Bathroom Lighting Zones u0026 Regulations The Lighting Superstore
Australian bathrooms lighting requirements, regulations
Related articles:
- Bathroom Light Glass Shades
- Bathroom Lighting Direct
- Small Bathroom Light Bulbs
- Bathroom Light Shade Ideas
- Bathroom Light Switch With Fan Timer
- Bathroom Lighting With Electrical Outlet
- Bathroom Light Fixtures 3 Light
- Led Bathroom Lighting Mirror
- Pottery Barn Bathroom Light Fixtures
- Bathroom Light Bulbs 4 Pin
Bathroom Light Switch Regulations: An In-depth Guide
When it comes to electrical safety, the regulations surrounding bathroom light switches are among some of the strictest. While most of us take for granted that simply flipping a switch will safely turn on the lights, it’s important to understand what kind of regulations are in place and why they exist. In this guide, we’ll be discussing all you need to know about bathroom light switch regulations.
What Are the Regulations?
In order to ensure safety and standards of quality, bathroom light switch regulations stipulate that certain types of switches must be used and that they must meet certain requirements. In particular, these regulations cover the type of switch used, its placement, and how it is wired.
Switch Type
The main regulation regarding switch type relates to moisture resistance. Since bathrooms can often become quite humid due to steam from showers and baths, it’s important to have switches that are designed to withstand moisture. To meet this requirement, switches with special sealing should be used in bathrooms, such as isolators and pull cords. These types of switches are designed with water-resistant seals that protect against moisture ingress and prevent electrical shocks or other hazards.
Switch Placement
The placement of light switches is also carefully regulated for bathrooms. Generally speaking, the switch should be located at least three feet away from any water source such as a bathtub, sink or toilet. This helps reduce the risk of electric shock by ensuring that anyone using the switch is not in direct contact with water while operating it. Additionally, some jurisdictions also require a second switch to be placed outside the bathroom which can then act as a master control for the lights inside. This helps provide an extra layer of protection by making sure that no one can accidentally flip the switch while inside the bathroom.
Wiring Requirements
Finally, bathroom light switch regulations also cover wiring requirements. As with all wiring projects, safety should always be top priority when working with electricity. When wiring a bathroom light switch, all wiring should be done according to local codes and standard practices for electrical safety. Furthermore, make sure that you use appropriate materials such as wire rated for damp locations and appropriate junction boxes for connecting wires together. These measures help provide maximum protection against shock hazards and ensure your light switch is up to code.
What kind of switches should I use in my bathroom?
In order to meet safety standards and regulations, you must use moisture-resistant switches such as isolators or pull cords in your bathroom. These types of switches are designed with water-resistant seals that help protect against shocks or other hazards related to moisture ingress.
Where should I place my bathroom lightswitch?
Generally speaking, your bathroom lightswitch should be located at least three feet away from any water source (such as a bathtub or sink). Additionally, some jurisdictions may require an additional master control outside the bathroom for extra protection against accidental switching on/off while someone is using the bathroom facilities.
What type of wiring is required for a bathroom lightswitch?
All wiring must be done according to local codes and standard practices for electrical safety when installing a bathroom lightswitch. Make sure that you use appropriate materials such as wire rated for damp locations and appropriate junction boxes for connecting wires together in order to ensure maximum protection against shock hazards and ensure your installation is up to code.
What is the standard height for a bathroom light switch?
The standard height for a bathroom light switch is 48 inches (122 cm) from the floor. This height is necessary to ensure that the switch is within reach of an average-sized person but not so low that it could be a safety hazard.
What is the minimum height for a bathroom light switch?
The minimum height for a bathroom light switch is 48 inches (1.2 meters) from the floor. This height is necessary to ensure that the switch is within reach of an average-sized person but not so low that it could be a safety hazard.
What is the maximum height for a bathroom light switch?
The maximum height for a bathroom light switch is 48 inches from the floor. This height is necessary to ensure that the switch is within reach of an average-sized person but not so high that it could be a safety hazard.
What is the minimum height for a bathroom light switch?
The minimum height for a bathroom light switch is typically 48 inches above the finished floor, which is the same as 4 feet.








