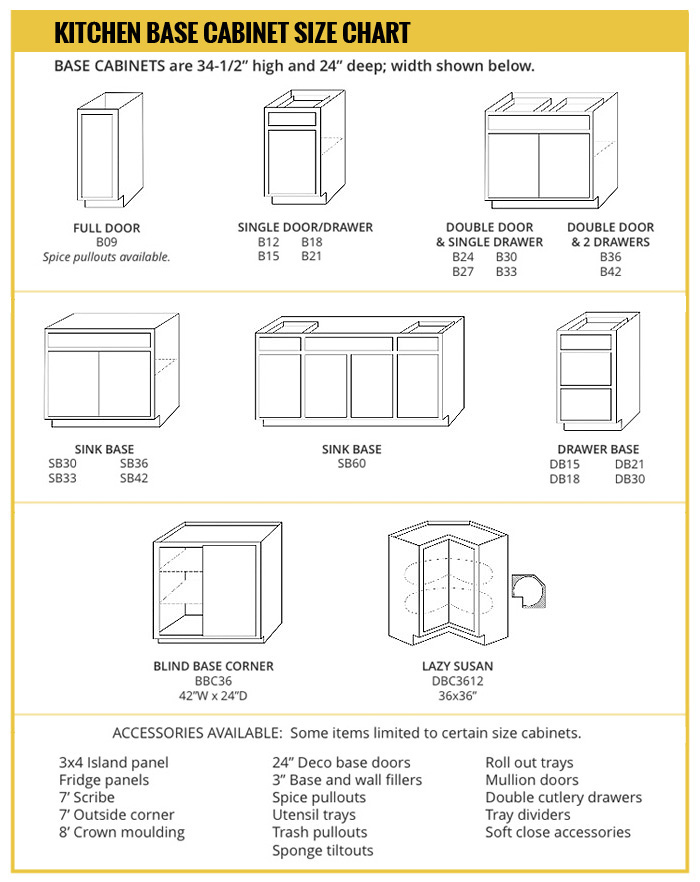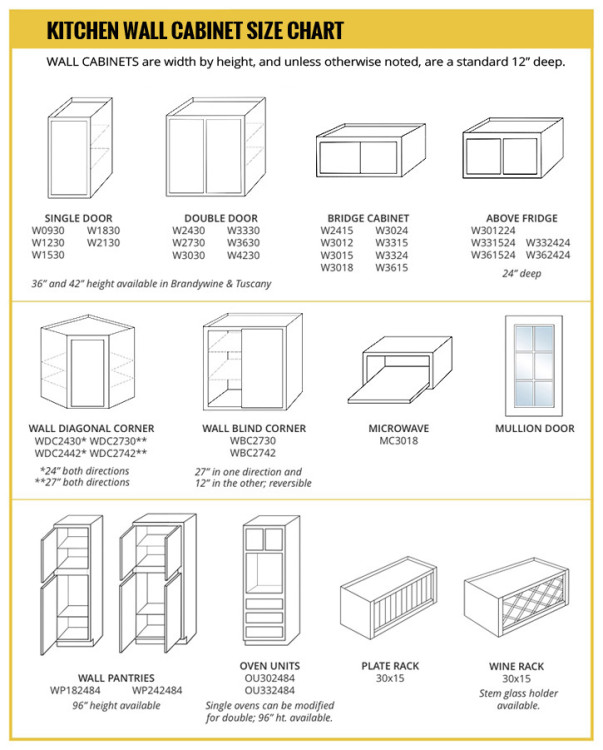A bathroom cabinet size chart is an invaluable resource when planning a bathroom renovation or looking to optimize storage in your existing bathroom space. These charts provide detailed information on standard cabinet dimensions, helping you make informed decisions about the size and layout of your bathroom cabinets. Let’s explore the importance of a bathroom cabinet size chart, the common cabinet dimensions, and how to use this information effectively.
The significance of a bathroom cabinet size chart lies in its ability to guide your choices during the planning and design phases of your bathroom project. It provides essential data on cabinet dimensions, including height, width, and depth, which are crucial for determining the ideal placement and sizing of cabinets within your bathroom. By referencing a size chart, you can ensure that your cabinets not only fit seamlessly into the available space but also accommodate your storage needs effectively. This knowledge is especially vital if you are working with limited bathroom real estate, as it allows you to maximize storage while maintaining a visually pleasing and functional layout.
Common bathroom cabinet dimensions typically adhere to industry standards, although variations exist based on design preferences and specific bathroom requirements. A typical vanity cabinet, which includes the sink and countertop, ranges in height from 32 to 36 inches. The width of these cabinets can vary widely, from compact 24-inch models to more spacious 72-inch double vanities. Depth-wise, vanity cabinets usually measure between 17 to 24 inches, ensuring that they don’t encroach too much into the bathroom space. It’s important to note that wall-mounted or floating vanity cabinets offer flexibility in terms of height and can be customized to fit your preferences.
To use a bathroom cabinet size chart effectively, begin by measuring the available space in your bathroom. Consider factors like the location of plumbing fixtures and doors to determine where your cabinets can be placed without obstruction. Once you have a clear idea of the space’s limitations, refer to the size chart to choose cabinets that best suit your needs while fitting comfortably within the available area. Additionally, factor in the specific items you plan to store in your bathroom cabinets, as this will help you decide on the depth and number of shelves or drawers required. Ultimately, a bathroom cabinet size chart serves as a valuable tool for optimizing storage and creating a well-organized and aesthetically pleasing bathroom space.
Kraftmaid Base Cabinet Sizes – Kitchen island Countertop Ideas
It is essential to own a good sense of balance in between the cabinet’s dimension and also the size as well as shape of the bathroom, since you want the product to fit perfectly within the place without the room growing to be cramped if you decide a bulky or oversized device.
What is the Standard Height of a Bathroom Vanity Bathroom vanity
20+ Bathroom Vanity Dimensions – MAGZHOUSE
White Simple Floor Mounted Bathroom Cabinet with Left and Right
Modern Wall Mounted Double Bathroom Vanity Dimensions u0026 Drawings
Related articles:
- Under Sink Bathroom Cabinet
- Bathroom Cabinet Design Ideas
- Bathroom Cabinets With Storage
- Farmhouse Bathroom Cabinet Ideas
- Bathroom Cabinet Paint Color Ideas
- Bathroom Cabinets With Linen Tower
- Bathroom Cabinet Makeover DIY
- Small Bathroom Cabinet Design Ideas
- Bathroom Cabinets Black Gloss
- Small Oak Bathroom Cabinet
Bathroom Cabinet Size Chart: Everything You Need to Know
Having the right bathroom cabinet size can make all the difference when it comes to adding storage and organization to your space. Choosing the right size for your vanity, cabinets, and shelves is essential for optimizing your bathroom layout. This guide will provide you with all the information you need to select the perfect size for your bathroom cabinets and related storage solutions.
Understanding Bathroom Cabinet Sizes
Before you begin shopping for a new bathroom cabinet, it’s important to understand the different sizes available. Generally, cabinets come in standard sizes that are designed to fit into most bathroom layouts. However, there may be some discrepancies between manufacturers so it’s best to measure your space before deciding on a size.
Vanity Sizes
The vanity is one of the most important parts of any bathroom and is typically the largest cabinet in the space. The standard sizes for vanities range from 24 inches wide to 72 inches wide and can be customized to fit your needs. When selecting a vanity size, consider how much countertop space you’ll need as well as how many drawers and cabinets you’ll need for storage.
Wall Cabinet Sizes
Wall cabinets are typically used to store items such as towels, toiletries, and other bathroom essentials that don’t fit into a vanity or other cabinets. Wall cabinets come in a variety of sizes from 12 inches wide up to 48 inches wide. If you have limited wall space, opt for a smaller cabinet size or consider using shelves instead of cabinets for added storage without taking up too much space.
Base Cabinet Sizes
Base cabinets are typically used underneath sinks or vanities for additional storage space. Like wall cabinets, base cabinets come in a range of sizes from 12 inches wide up to 48 inches wide. It’s important to measure your sink or vanity before purchasing base cabinets since they must fit correctly around the existing structure.
Medicine Cabinet Sizes
Medicine cabinets are essential in bathrooms since they provide easy access to medications and other necessities while being out of sight. Medicine cabinets come in various sizes ranging from 18 inches wide up to 48 inches wide but are usually smaller than wall or base cabinets due to their recessed nature.
Common Questions About Bathroom Cabinet Size Chart
When selecting new bathroom cabinetry, there are many questions that arise about size and layout. To help you get started on your search, here are some of the most common questions people have about bathroom cabinet sizing:
Q: What is the standard size of a vanity?
A: The standard size of a vanity ranges from 24 inches wide up to 72 inches wide but can be customized based on your needs and layout of your bathroom. When picking a vanity size, consider how much countertop space you need as well as how many drawers and doors you’ll need for storage purposes.
Q: What is the most common size for wall cabinets?
A: The most common size for wall cabinets ranges from 12 inches wide up to 48 inches wide depending on how much wall space you have available in your bathroom layout. Smaller wall cabinets are great for storing items such as towels, toiletries, and other items while larger ones can be used if you have more wall space available.
Q: What is the average size of medicine cabinets?
A: Medicine cabinets generally range from 18 inches wide up to 48 inches wide depending on their style and design. Medicine cabinets should be installed at eye level so they’re easy to reach but out of sight when not in use which is why they tend to be smaller than regular wall or base cabinets.
Q: How should I measure my sink or vanity before buying base cabinets?
A: Before buying base cabinets, it’s important to measure your sink or vanity To ensure that the cabinets will fit correctly. Measure the width, depth, and height of your sink or vanity and use those measurements to select the appropriate size base cabinets.
What are the standard sizes for bathroom cabinets?
The standard sizes for bathroom cabinets vary depending on the type of cabinet and the manufacturer. Common sizes include 12”, 15”, 18”, 21”, 24”, 30”, 36”, 40”, 48” and 60”. Most cabinets are between 18-24 inches wide and 24-36 inches high. When selecting cabinets, consider the size of the vanities and sinks in your bathroom, as well as how much storage space you need.
What are the standard heights for bathroom cabinets?
The standard height for bathroom wall cabinets is 30 inches. The standard height for base cabinets is 34 inches. Medicine cabinets are generally 18-24 inches high. For vanity cabinets, the standard height is 30-36 inches, depending on the style.





