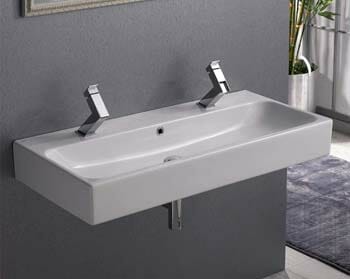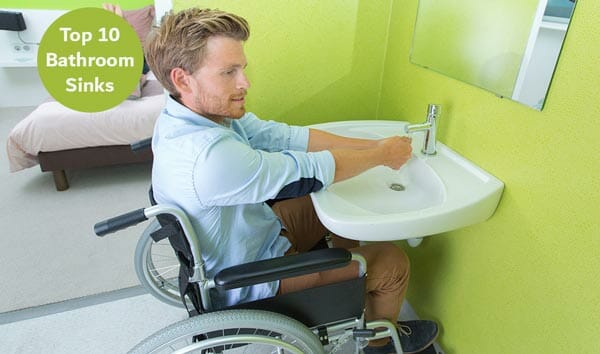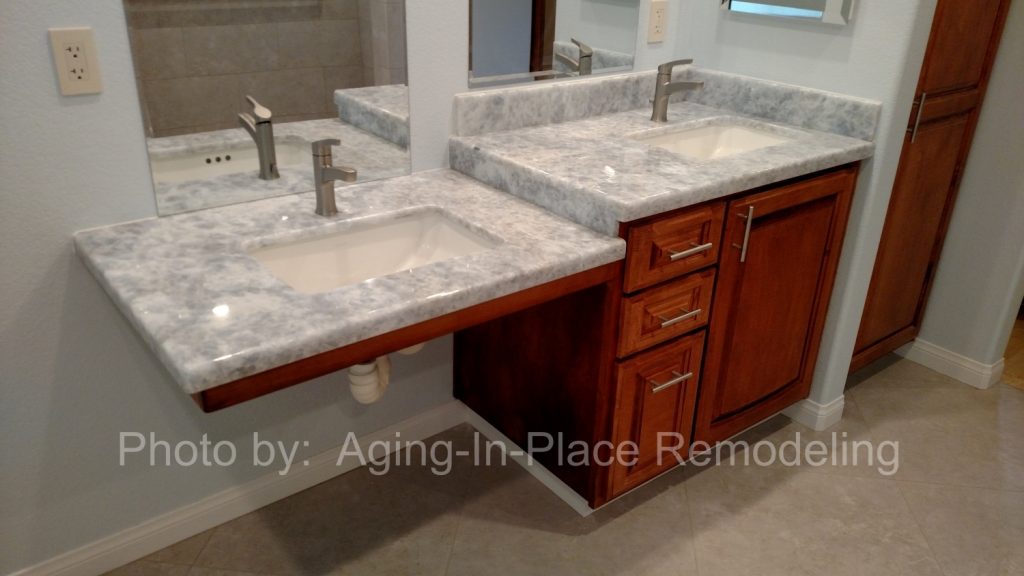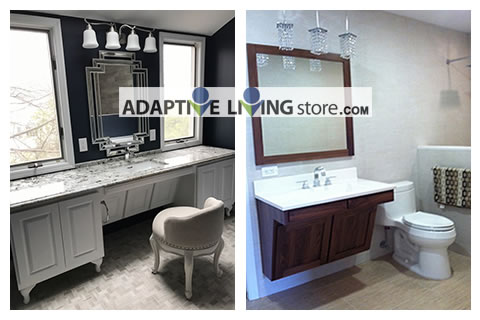Bathroom sinks designed for handicapped individuals are crucial elements in creating accessible and inclusive spaces. These sinks are engineered to accommodate users with various disabilities, ensuring ease of use, comfort, and safety. The design considerations often include height adjustments, sufficient knee clearance, and easy-to-reach faucets. By adhering to standards such as those set by the Americans with Disabilities Act (ADA), these sinks help to remove barriers and promote independence for individuals with mobility challenges. The thoughtful design not only benefits those with disabilities but also provides convenience for elderly users and others with limited physical capabilities.
One of the primary features of handicapped-accessible bathroom sinks is their height. ADA-compliant sinks typically have a height that allows a wheelchair user to roll up to the sink and use it comfortably. The standard height for these sinks is between 29 to 34 inches from the floor to the top of the sink, ensuring that the sink is within reach for a person seated in a wheelchair. Additionally, the sink must have a clear floor space of at least 30 inches by 48 inches to allow for easy maneuverability. This height adjustment is crucial for enabling users to perform daily hygiene tasks without assistance, thus fostering greater independence.
Another essential aspect of bathroom sinks for handicapped individuals is adequate knee clearance. Sinks designed for wheelchair accessibility should provide at least 27 inches of vertical clearance from the floor to the bottom of the sink. This space allows users to position their knees and legs comfortably underneath the sink while using it. The clearance also prevents users from having to lean forward awkwardly, which can be both uncomfortable and unsafe. The underside of the sink should be free of sharp objects and protrusions to avoid injury. Additionally, pipes and drains are often insulated or covered to prevent contact with hot surfaces, further enhancing safety.
Accessible bathroom sinks also feature user-friendly faucets and controls. Lever-operated, push-type, or electronically controlled faucets are preferred as they require minimal force to operate. These types of faucets are easier for individuals with limited hand strength or dexterity to use compared to traditional knob faucets. Sensor-activated faucets are particularly advantageous as they allow for hands-free operation, reducing the need for manual handling and thereby enhancing hygiene. The placement of the faucet controls should be within easy reach, typically no more than 48 inches from the floor, ensuring that users can operate them without straining.
The design of the sink basin itself is another important consideration. For handicapped-accessible sinks, the basin should be shallow enough to allow a person in a wheelchair to use it comfortably but deep enough to prevent water from splashing out. An ideal depth ranges from 5 to 6 inches. Additionally, the sink should have a smooth, rounded edge to prevent injury and enhance comfort. Some accessible sinks also come with integrated grab bars or shelves that provide additional support and storage space for toiletries, making them more functional and convenient for users with disabilities.
Beyond functionality, the aesthetic appeal of handicapped-accessible bathroom sinks is also important. These sinks are available in various styles, materials, and finishes to blend seamlessly with the overall bathroom decor. From sleek, modern designs to more traditional styles, there are options to suit any aesthetic preference. High-quality materials such as porcelain, stainless steel, and solid surface materials ensure durability and ease of maintenance. By offering both practical and attractive solutions, manufacturers can create accessible bathrooms that do not compromise on style, making them inviting and pleasant spaces for all users.
Bathroom sinks designed for handicapped individuals are essential components in creating inclusive and accessible bathrooms. By considering factors such as height, knee clearance, faucet accessibility, basin design, and aesthetics, these sinks cater to the specific needs of users with disabilities. They promote independence, safety, and comfort, allowing individuals to perform daily hygiene tasks with ease. The thoughtful integration of these features not only benefits those with disabilities but also enhances the overall functionality and appeal of the bathroom, making it a welcoming space for everyone.
Wheelchair-Accessible Sink for Bathrooms
Best Wheelchair Accessible Bathroom Sink
Wheelchair Accessible Bathroom Sink
Accessible Sink – Aging in Place Remodeling
Bathroom Eye Candy Daley Decor with Debbe Daley Accessible
Wheelchair Vanity ADA Cabinet Bathroom Sink Accessible
Handicapped Bathroom Ada bathroom, Bathroom sink design
Wheelchair-Accessible Sink for Bathrooms HomeAccessRemodeling.com
ADA Compliant school stainless steel sinks
Related articles:
- Bathroom Sink Cabinets Modern
- Rustic Bathroom Sink Ideas
- Bathroom Sink Storage Ideas
- Farmhouse Bathroom Sink Ideas
- Bathroom Sinks Blue
- Bathroom Sink 400mm
- Ada Bathroom Sink Dimensions
- Bathroom Sink Marble Countertop
- Bathroom Sink Design Ideas
- Bathroom Sink Pipe Leak Repair
Bathroom Sinks for Handicapped: Ensuring Accessibility and Safety
For individuals with disabilities, accessibility is a vital aspect of their daily lives. One of the essential areas of the home that need to be made accessible is the bathroom. The bathroom is where people go to take care of their hygiene needs, and it’s crucial that it’s safe and easy to use for everyone. One of the most important fixtures in a bathroom is the sink. A bathroom sink designed for handicapped individuals should meet specific requirements to ensure safety and accessibility. This article will discuss the features of bathroom sinks for handicapped individuals, their benefits, and frequently asked questions.
Features of Bathroom Sinks for Handicapped Individuals
When designing a bathroom sink for handicapped individuals, there are several features that need to be considered to ensure safety and accessibility.
1. Height: The height of the sink is essential to ensure that it’s reachable by wheelchair users. The ideal height for a wheelchair-accessible sink is between 29 and 34 inches from the floor.
2. Depth: The sink’s depth should be shallow enough to allow a person in a wheelchair to reach the faucet without leaning too far forward. An ideal depth is around 6 inches.
3. Faucet: The faucet should be easy to reach and operate with one hand or elbow, without requiring twisting or gripping motions. Single lever faucets or touchless faucets are ideal.
4. Knee Space: A knee space under the sink is necessary for wheelchair users to approach as close as possible to the sink. The knee space should be at least 27 inches high, 30 inches wide, and 19 inches deep.
5. Support Bars: Grab bars installed near the sink provide support and stability while using it. They also help with standing up or sitting down from a wheelchair.
Benefits of Bathroom Sinks for Handicapped Individuals
Installing a bathroom sink designed for handicapped individuals provides several benefits, including:
1. Improved accessibility: A handicapped bathroom sink ensures that all individuals, regardless of their physical abilities, can access and use the sink with ease.
2. Safety: A bathroom sink designed for handicapped individuals is equipped with safety features such as grab bars and non-slip surfaces that reduce the risk of accidents.
3. Comfort: A bathroom sink designed for handicapped individuals is more comfortable to use, especially for those who spend a lot of time in the bathroom due to medical reasons.
Frequently Asked Questions
1. What is the ideal height for a bathroom sink for handicapped individuals?
The ideal height of a bathroom sink for handicapped individuals is between 29 and 34 inches from the floor.
2. Do I need to install grab bars near a handicap bathroom sink?
Yes, installing grab bars near a handicap bathroom sink provides support and stability while using it. They also help with standing up or sitting down from a wheelchair.
3. Can I use a regular faucet on a handicap bathroom sink?
No, regular faucets are not suitable for handicap bathroom sinks. The faucet should be easy to reach and operate with one hand or elbow, without requiring twisting or gripping motions. Single lever faucets or touchless faucets are ideal.
4. How deep should a bathroom sink be for handicapped individuals?
The depth of a handicap bathroom sink should be shallow enough to allow a person in a wheelchair to reach the faucet without leaning too far forward. An ideal depth is around 6 inches.
Conclusion
In conclusion, installing a bathroom sink designed for handicapped individuals provides several benefits such as improved accessibility, safety, and comfort. When designing a handicap bathroom sink, it’s crucial to consider features such as height, depth, faucet type, knee space, and grab bars. By ensuring that the bathroom sink is accessible to everyone regardless of their physical abilities, we promote inclusivity and equality. It’s important to remember that accessibility should be a priority in all aspects of design, not just for bathroom sinks. By creating more accessible spaces, we can ensure that everyone has equal opportunities and experiences. I fully support the idea of promoting inclusivity and equality in all aspects of design. It’s important to consider the needs of all individuals, including those with disabilities, when designing products and spaces. Installing a bathroom sink designed for handicapped individuals is just one example of how we can make our spaces more accessible and inclusive. I hope that this article has provided helpful information on the features to consider when designing a handicap bathroom sink, as well as the benefits it provides. Let’s continue to prioritize accessibility in all areas of design to create a more equitable world.










