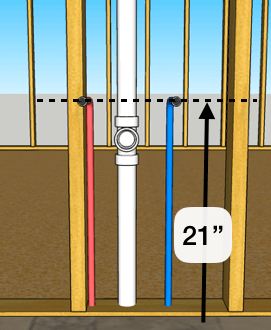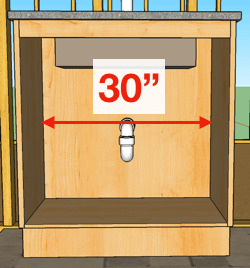Understanding bathroom vanity plumbing rough-in dimensions is crucial when planning a bathroom renovation or construction project. The plumbing rough-in serves as the foundation for your vanity installation, ensuring that the water supply and drainage systems are properly aligned. Let’s explore three key aspects related to bathroom vanity plumbing rough-in dimensions to help you make informed decisions.
First, the rough-in dimensions for your bathroom vanity plumbing depend on the type of sink and faucet you plan to install. A common standard for the rough-in height is around 30 to 32 inches from the finished floor to the top of the vanity. This accommodates most standard vanities and ensures comfortable use. However, if you have specific preferences or are using a vessel sink, that sits on top of the vanity, you may need to adjust the height accordingly. Similarly, the rough-in depth for the drain and water supply lines can vary based on your sink and faucet choices. Generally, these lines are centered within the vanity width and should align with the sink’s specifications. It’s crucial to review the manufacturer’s guidelines for your chosen sink and faucet to determine the exact rough-in dimensions to ensure a seamless installation.
Second, the rough-in dimensions should take into account the location of the drain and water supply lines. These lines need to align with the sink’s centerline to ensure proper functionality. The drain rough-in should be approximately 18 inches above the finished floor, but it can vary depending on your sink type. If you have a wall-mounted faucet, you’ll need to adjust the rough-in dimensions to accommodate it. Additionally, the water supply lines should be positioned around 20 inches above the finished floor, but this, too, may change based on your specific faucet and sink configuration. Ensuring precise alignment of these rough-in dimensions during the construction or renovation phase is essential to avoid costly and time-consuming adjustments later on.
Last, consider the layout of your bathroom when determining plumbing rough-in dimensions for your vanity. If you’re designing a double vanity, each sink may have different rough-in measurements, particularly if you plan to use individual faucets or if they are different sizes or styles. It’s essential to account for these differences and ensure that the plumbing lines are correctly positioned for each sink. Moreover, if your bathroom layout allows, you can choose to have the plumbing rough-in located in the wall, making it more discreet and offering more design flexibility for your vanity. This can be particularly useful for modern, minimalist designs.
Bathroom vanity plumbing rough-in dimensions are a critical component of any bathroom project. They depend on the type of sink and faucet you choose, so it’s vital to review manufacturer guidelines for specific measurements. Ensure that the drain and water supply lines are positioned correctly to match the sink’s centerline, and consider your bathroom’s layout and any special requirements, such as double vanities. With meticulous planning and attention to these dimensions, you’ll be well on your way to a successful and functional bathroom vanity installation.
New Bathroom Plumbing Rough In Help Terry Love Plumbing Advice
I’ve seen people who may have spent money on a vanity is just too long and place it beside the toilet so that it’s hard to sit on the bathroom. The purchase of yours proves worthy if doing an effort to explore best options prior to buying any. You should choose a vanity of the proper height.
Getting Drained Up and Adam [Ries]
How To Plumb a Bathroom (with multiple plumbing diagrams
Standard Height For Bathroom Vanity Drain Bathroom sink drain
Plumbing Rough In Slab Diagrams Bathroom sink plumbing, Bathroom
Bathroom Sinks – Undermount, Pedestal u0026 More: Rough In Plumbing
Kitchen Sink Drain Size – Kitchen Pantry Storage Ideas Check more
Help with double vanity rough in Terry Love Plumbing Advice
Bathroom Sink Drain Pipe – MAGZHOUSE
How To Rough-In a Toilet (with Dimensions)
Related articles:
- How Much Does A Bathroom Vanity Cost
- Custom Bathroom Vanity Cabinets
- Bathroom Vanity For Sale Toronto
- Tri Fold Bathroom Vanity Mirrors
- Bathroom Vanity Ideas For Small Spaces
- Black Bathroom Vanity Set
- 2 Sink Bathroom Vanity Plans
- Solid Wood Bathroom Vanity Set
- Bathroom Vanity Height Code
- Bathroom Vanity Set With Linen Tower
Bathroom Vanity Plumbing Rough In Dimensions: Everything You Need to Know
When planning the installation of a new bathroom vanity, one of the most important considerations is the plumbing rough in dimensions. This is because all of the other decisions about your vanity – such as size, style, and materials – are dependent on the location of the plumbing pipes. Knowing what plumbing rough in dimensions you have to work with will help you make an informed decision when shopping for your vanity.
In this article, we’ll discuss what plumbing rough in dimensions are, why they’re important, and tips for measuring them accurately. We’ll also answer some frequently asked questions about bathroom vanity plumbing rough in dimensions.
What Are Plumbing Rough In Dimensions?
Plumbing rough in dimensions refer to the distances between the water supply lines (or drain) and the wall studs or framing behind a wall. These measurements are necessary for installing a new bathroom vanity. The distance between the water lines and wall studs determine where you can place your vanity and how much space it will occupy.
Why Are Plumbing Rough In Dimensions Important?
Knowing your plumbing rough in dimensions is essential for selecting a bathroom vanity that fits in your space. If you don’t measure carefully before you start shopping for a vanity, you may end up with one that’s too big or too small for your space.
It’s also important to note that all vanities require a certain amount of clearance around them to allow for ventilation and drainage. If your measurements don’t leave enough room for adequate ventilation and drainage, you won’t be able to install the vanity correctly.
Tips For Measuring Plumbing Rough In Dimensions
Measuring plumbing rough in dimensions can be tricky, so it’s important to follow these steps carefully:
– Start by turning off the water supply lines and removing any existing fixtures or accessories from the wall where you plan to install your new vanity.
– Measure from each side of the wall studs to the center of each water line or drain pipe. Make sure to measure from floor to ceiling so that all measurements are consistent.
– Mark these measurements on a piece of paper so that you can keep track of them easily as you shop for your new vanity. It may also be helpful to draw a diagram of your space with all of these measurements labeled accurately.
– Double check all of your measurements after marking them down; this will help ensure that you select a vanity that fits properly in your space once it arrives.
– Once you have all of your measurements, use them as guidelines when shopping for a vanity so that you know exactly what size and style will fit in your space.
FAQs About Bathroom Vanity Plumbing Rough In Dimensions:
Q: What is the standard distance between water lines and wall studs?
A: The standard distance between water lines and wall studs is 12 inches (30 cm). However, this may vary depending on your specific circumstances; it’s always best to measure carefully before selecting a new vanity just to be sure.
Q: How do I know if my bathroom has enough clearance for my new vanity?
A: All vanities require at least 18 inches (46 cm) of clearance around them to allow for adequate ventilation and drainage. If your measurements don’t leave enough room for this clearance, then you won’t be able to install the vanity correctly. Q: Can I install my own bathroom vanity?
A: While it is possible to install a bathroom vanity yourself, it’s always best to consult with a licensed plumber first if you’re unsure about any part of the process or if you need help with measuring or installing any fixtures or accessories associated with the installation. Having professional help will ensure that everything is installed correctly and safely so that it lasts for years without any problems.
In conclusion, knowing your plumbing rough in dimensions before you start shopping for a new bathroom vanity is essential . Measure carefully and double check all of your measurements before you purchase a vanity to make sure that it will fit properly in your space. It’s also important to leave enough clearance around the vanity for ventilation and drainage. If you need help with any part of the process, always consult with a licensed plumber first.
What is the standard height of a bathroom vanity plumbing rough in?
The standard height for a bathroom vanity plumbing rough-in is 12 inches from the finished floor.
What is the standard height of a bathroom vanity drain rough in?
The standard height for a bathroom vanity drain rough in is 12 inches from the floor.
What is the typical height of a bathroom vanity drain?
The typical height of a bathroom vanity drain is 1.5 inches.
What is the standard height of a bathroom vanity drain?
The standard height of a bathroom vanity drain is 12 inches from the floor.









